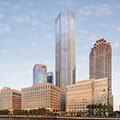The Kiley
The Kiley will be a 315-unit rental apartment building with a combination of studios, one-bedroom, and two-bedroom units across approximately 226,000 square feet. About 20 of the ground-level units will be duplexes with in-unit staircases.
AMENITIES
The project’s amenities will include a massive indoor-outdoor rooftop with a fitness center, yoga studio, pool and deck, plus a lounge and library space on the first floor. There will also be in-unit washers and dryers, 24-hour concierge service, and storage units. It will feature a beautiful courtyard between the two buildings with trees and plants inspired by Dan Kiley, the landscape architect who designed the original property and much of Southwest D.C.
LOCATION
The property is within walking distance to three Metro stations, numerous retailers and restaurants, Audi Field, and Nationals Park.
PROJECT DETAILS
*Estimated.











