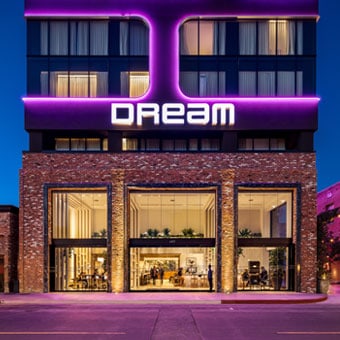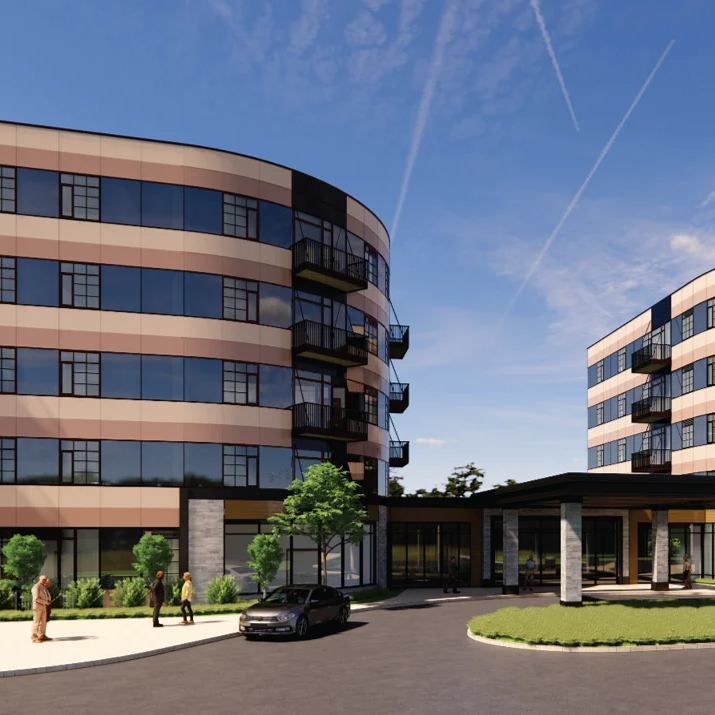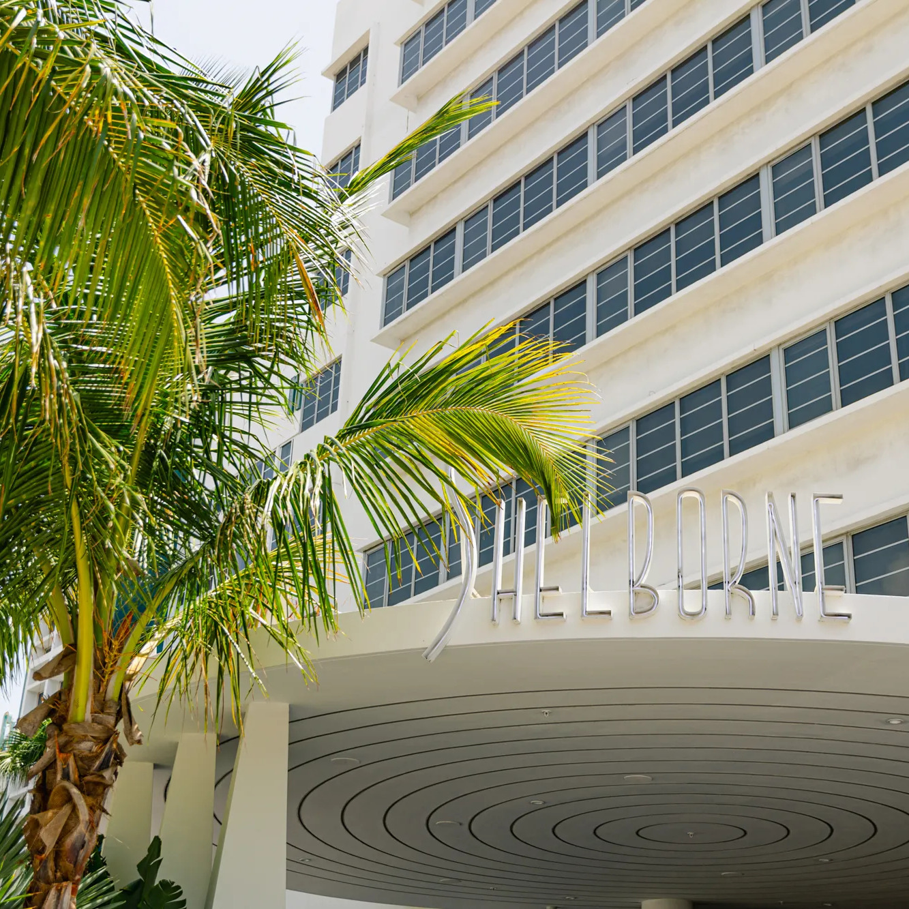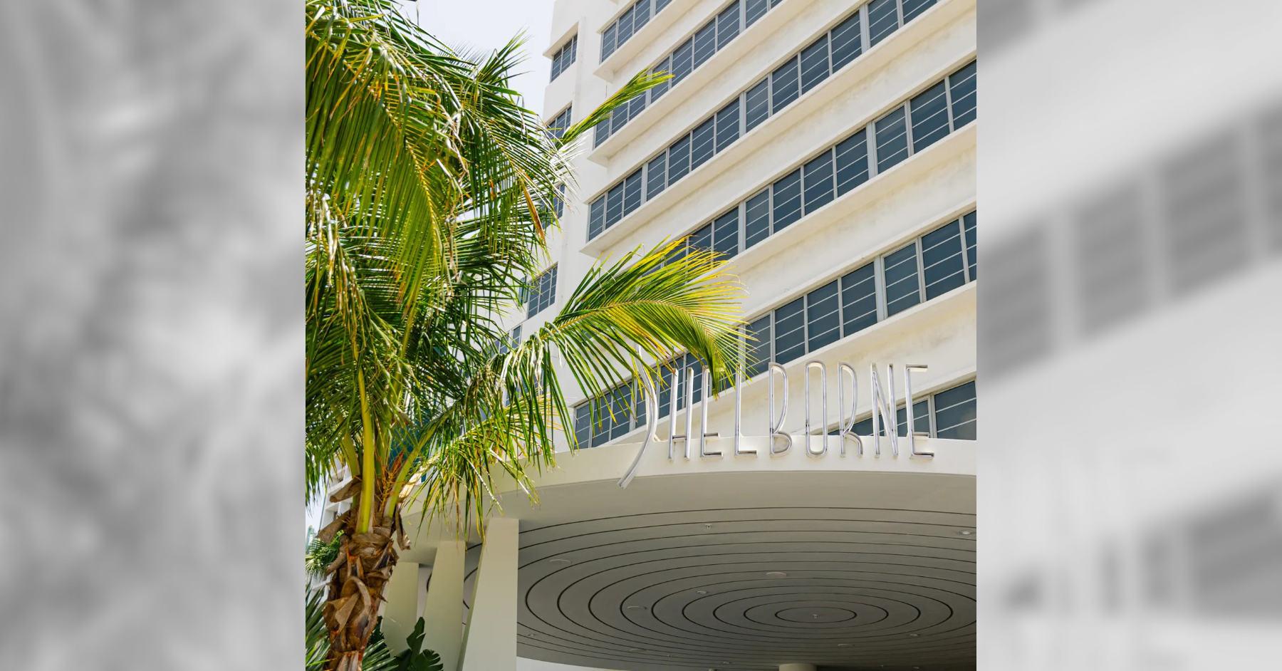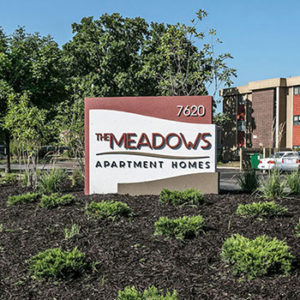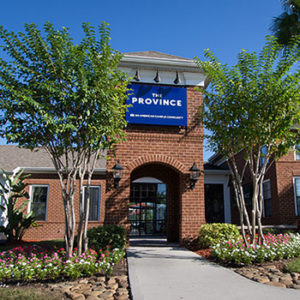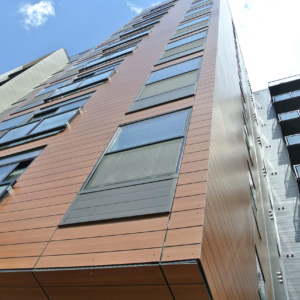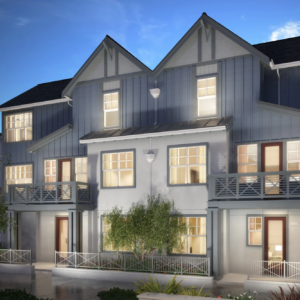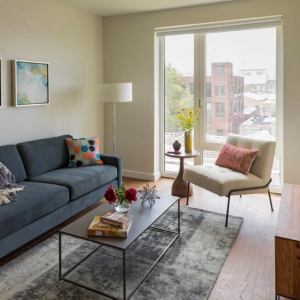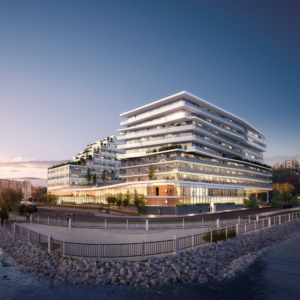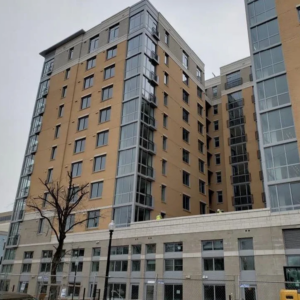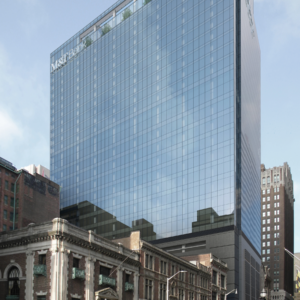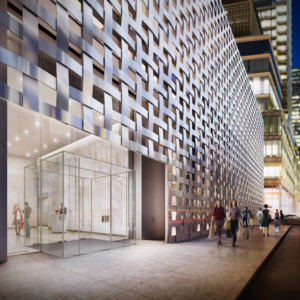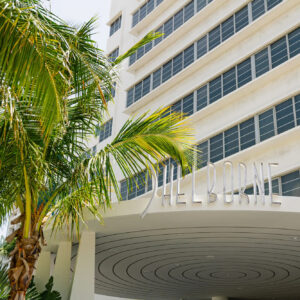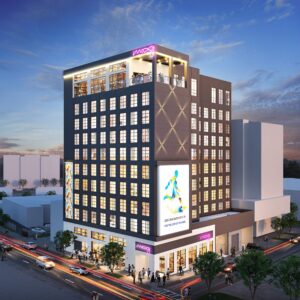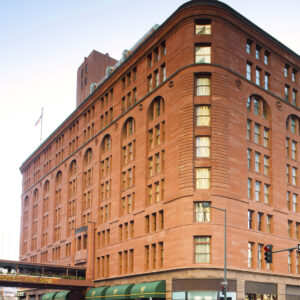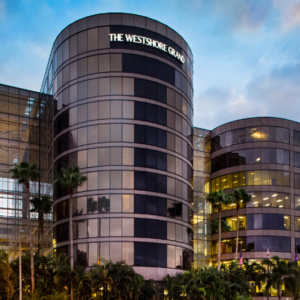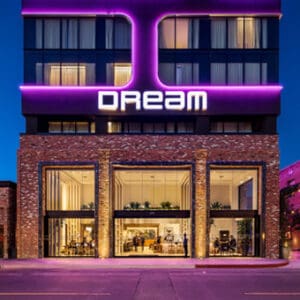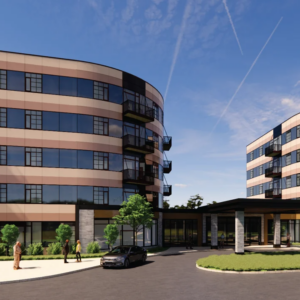
Blog Archives
Fair Lakes
Fair Lakes consists of the strategic repurposing of two high quality office buildings into central Fairfax County’s premier active adult community. The Sponsors can deliver a best-in-class asset with less risk and in far less time than competing ground-up strategies. Residents will enjoy apartments with high ceilings, luxurious interiors, and plenty of amenity space. INTERIOR DESIGN Residents will enjoy high ceilings, stainless steel appliances, granite kitchen countertops, and walk-in closets.
The Meadows, Multifamily Apartment Building
LCP owns and asset manages a 400+ unit multifamily apartment building in Lenexa, Kansas, known as The Meadows. The acquisition offered LCP the opportunity to execute a value-add strategy of renovating select apartments and further driving occupancy at the complex.
Student Apartments – University of South Florida
LCP owns two parcels of land totaling 16.295 acres under The Province Student Apartments at the University of South Florida in Tampa, Florida, that is currently long-term net-ground leased to an entity owned by American Campus Communities, Inc., (ACC). ACC is a publicly-traded real estate investment trust that is the nation’s largest developer, owner, and manager of high-quality student housing and owns 206 communities across 96 campuses with a total
The Aspen
The Aspen is a pet-friendly, 11-story, 120,000 square foot apartment building that has an additional 5,000 square feet of retail space. It is the tallest, first-of-its-kind, light gauge bearing metal building in Washington D.C. It boasts a modern design with floor-to-ceiling windows across 133 rental units including studios, one-bedroom, and two-bedroom units. INTERIOR DESIGN Each unit boasts a modern design with hardwood floors, sleek stainless steel appliances, granite countertops, European-style
Kingswood
The Kingswood by Landsea Homes is a community of spacious, smart townhomes with open designs ranging from 1,666 to 2,123 square feet with up to four bedrooms and three-and-one-half baths. The Kingswood is designed by award-winning architectural firm Dahlin Group and offers a wide array of features. INTERIOR DESIGN The kitchens have stainless steel appliances, granite countertops and stunningly crafted cabinetry, while luxurious master suites offer large walk-in closets, dual
The Lanes
The Lanes is a pet-friendly building with furnished two- and three-bedroom flex apartments that are intelligently designed and wired. The building offers numerous communal spaces to encourage community and has Wi-Fi throughout. INTERIOR DESIGN Modern interiors include hardwood floors, stainless steel appliances, cascading shades for oversized windows, tiled showers, and central heating and cooling via a smart thermostat. AMENITIES Amenities include a fitness center, bike room, library, parking garage, and
Avora at Port Imperial
Avora by Landsea Homes, located at Port Imperial in Weehawken, is an 11-story sophisticated riverfront collection of condominiums featuring 184 unique one- to three-bedroom residences ranging from 935 to 2091 square feet. Many residences have private outdoor space and views of the Hudson River and the Manhattan Skyline. INTERIOR DESIGN All of the interiors are meticulously designed by IBI Group and boast nine-foot ceilings, a chef’s kitchen with stainless steel
The Harlow
The Harlow is a pet-friendly building with 179 mixed-income apartments with spectacular views of Canal Park and 4,000-square-feet of ground floor retail space. The building offers one- and two-bedroom apartment homes, some with dens, and townhomes available in a choice of light or dark finish packages. INTERIOR DESIGN The units feature high-end kitchen finishes including movable islands, quartz countertops, tile backsplashes, under-cabinet and track lighting, stainless steel appliances, modern chrome
One Light Street
One Light Street is a high-density 775,000 square foot mixed use project that includes nine floors of Class A office space, 5,000 square feet of retail space, a 646-space parking garage, and 280 luxury apartments on ten upper floors with a club and pool. The 28-story glass tower aims to reinvigorate Baltimore’s historic central business district through a distinctive design and vibrant environment. Ground-level street frontage is accessed via the
200 East 59th Street
The 200 East 59th Street tower is 35 stories tall and offers one- and two-bedroom apartments, and three-bedroom penthouses. All 67 residences feature wraparound terraces, ranging from 144 to 3,471 square feet, creating a seamless indoor/outdoor living space. INTERIOR DESIGN The interiors feature a gorgeous modern design and have column-free rooms surrounded by floor-to-ceiling walls of glass and are finished with white oak plank flooring, white Calacatta, and Siberian white


