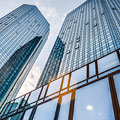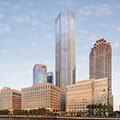Blog Archives
Hotel Melby Downtown Melbourne
Hotel Melby, a Tapestry Collection by Hilton in downtown Melbourne, Florida, is a modern, 180-room boutique hotel, with 24 corner suites. It has 11-stories and a 170-space parking garage with 30 dedicated public parking spaces. The hotel features a fitness center and a spacious rooftop lounge with an indoor/outdoor terrace that has sweeping views of the surrounding area as it is the tallest building in Melbourne upon completion. Hotel Melby
The Aspen
The Aspen is a pet-friendly, 11-story, 120,000 square foot apartment building that has an additional 5,000 square feet of retail space. It is the tallest, first-of-its-kind, light gauge bearing metal building in Washington D.C. It boasts a modern design with floor-to-ceiling windows across 133 rental units including studios, one-bedroom, and two-bedroom units. INTERIOR DESIGN Each unit boasts a modern design with hardwood floors, sleek stainless steel appliances, granite countertops, European-style
Kingswood
The Kingswood by Landsea Homes is a community of spacious, smart townhomes with open designs ranging from 1,666 to 2,123 square feet with up to four bedrooms and three-and-one-half baths. The Kingswood is designed by award-winning architectural firm Dahlin Group and offers a wide array of features. INTERIOR DESIGN The kitchens have stainless steel appliances, granite countertops and stunningly crafted cabinetry, while luxurious master suites offer large walk-in closets, dual
The Lanes
The Lanes is a pet-friendly building with furnished two- and three-bedroom flex apartments that are intelligently designed and wired. The building offers numerous communal spaces to encourage community and has Wi-Fi throughout. INTERIOR DESIGN Modern interiors include hardwood floors, stainless steel appliances, cascading shades for oversized windows, tiled showers, and central heating and cooling via a smart thermostat. AMENITIES Amenities include a fitness center, bike room, library, parking garage, and
British School of Houston
The British School of Houston is a state-of-the-art, purpose built, K-12 private school on a 33-acre campus featuring an impressive array of facilities and exciting learning areas. It was designed specifically to enhance the learning process, with open and moveable classrooms that can be tailored to each lesson to create collaborative and exciting environments. AMENITIES School amenities include: A performing arts center designed in collaboration with The Juilliard School including
Avora at Port Imperial
Avora by Landsea Homes, located at Port Imperial in Weehawken, is an 11-story sophisticated riverfront collection of condominiums featuring 184 unique one- to three-bedroom residences ranging from 935 to 2091 square feet. Many residences have private outdoor space and views of the Hudson River and the Manhattan Skyline. INTERIOR DESIGN All of the interiors are meticulously designed by IBI Group and boast nine-foot ceilings, a chef’s kitchen with stainless steel
AvidXchange
The AvidXchange headquarters building in Charlotte, North Carolina, is a six-story 200,000 square foot Class A office building featuring a 100-seat training room, café, basketball court, gym, yoga studio, and health center. It also boasts an amphitheater-style auditorium and a stadium-style stair atrium. PROJECT DETAILS Project Type: Office Project Sponsor: Lexington Realty Trust Construction Start Date: November 2015 Construction End Date: June 2017 EB-5 Capital Amount: $9,500,000 Capital Structure: Mezzanine
The Harlow
The Harlow is a pet-friendly building with 179 mixed-income apartments with spectacular views of Canal Park and 4,000-square-feet of ground floor retail space. The building offers one- and two-bedroom apartment homes, some with dens, and townhomes available in a choice of light or dark finish packages. INTERIOR DESIGN The units feature high-end kitchen finishes including movable islands, quartz countertops, tile backsplashes, under-cabinet and track lighting, stainless steel appliances, modern chrome
One Light Street
One Light Street is a high-density 775,000 square foot mixed use project that includes nine floors of Class A office space, 5,000 square feet of retail space, a 646-space parking garage, and 280 luxury apartments on ten upper floors with a club and pool. The 28-story glass tower aims to reinvigorate Baltimore’s historic central business district through a distinctive design and vibrant environment. Ground-level street frontage is accessed via the
200 East 59th Street
The 200 East 59th Street tower is 35 stories tall and offers one- and two-bedroom apartments, and three-bedroom penthouses. All 67 residences feature wraparound terraces, ranging from 144 to 3,471 square feet, creating a seamless indoor/outdoor living space. INTERIOR DESIGN The interiors feature a gorgeous modern design and have column-free rooms surrounded by floor-to-ceiling walls of glass and are finished with white oak plank flooring, white Calacatta, and Siberian white











