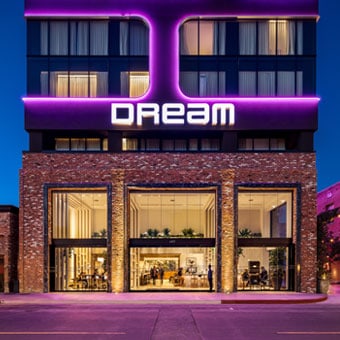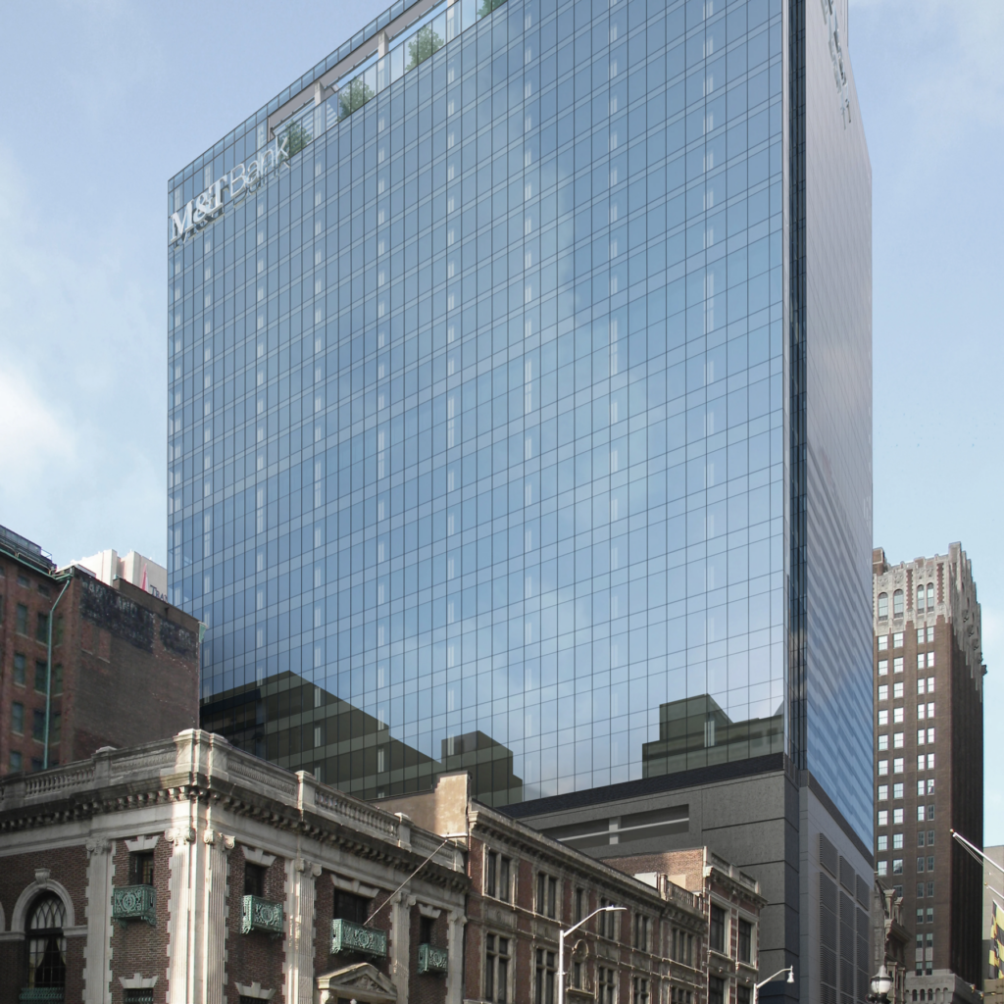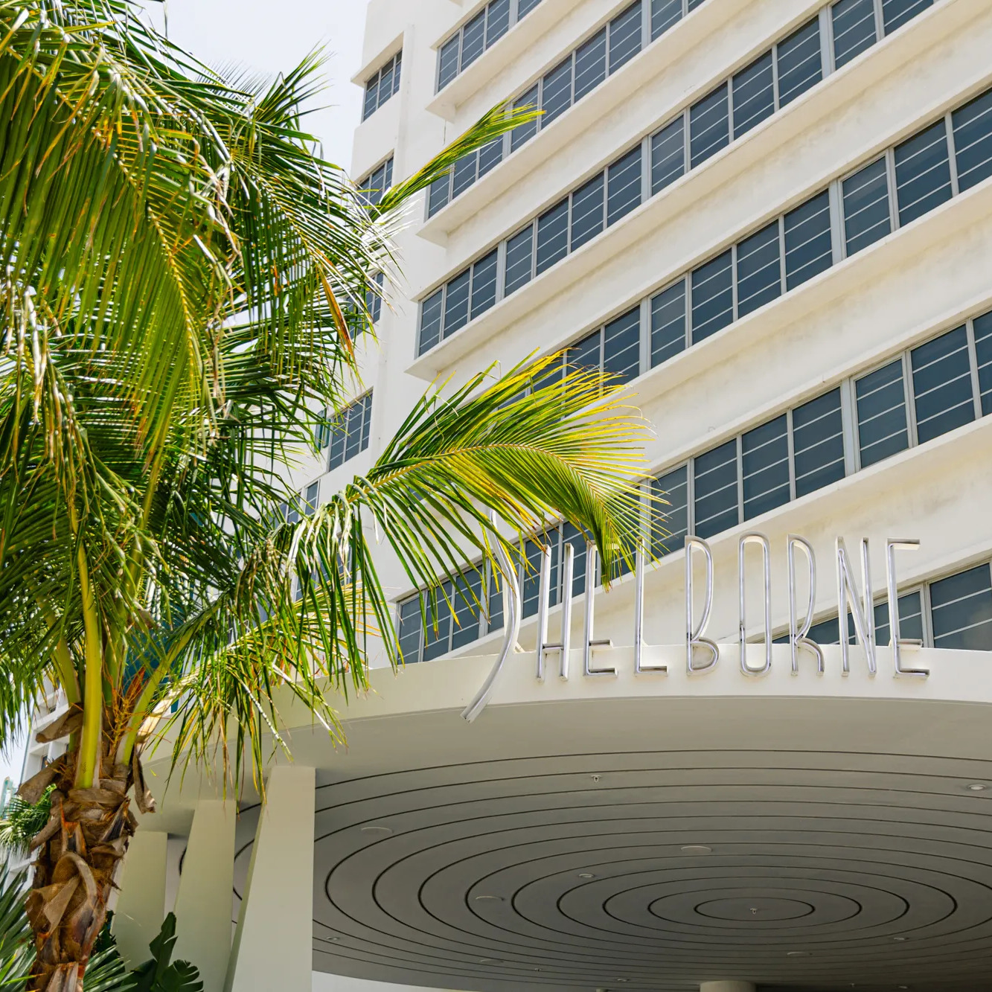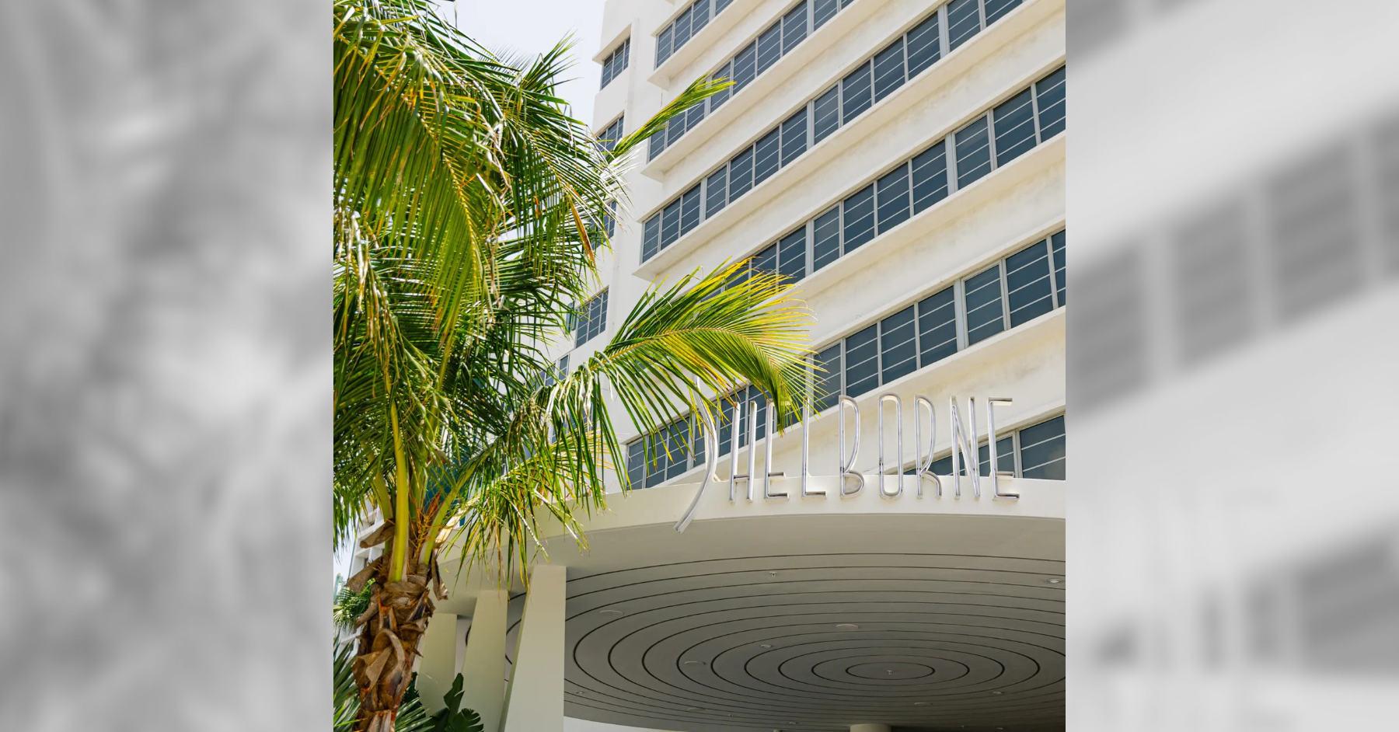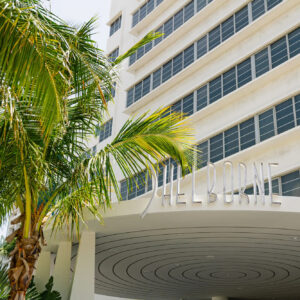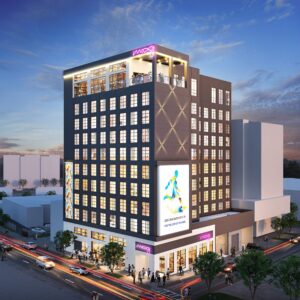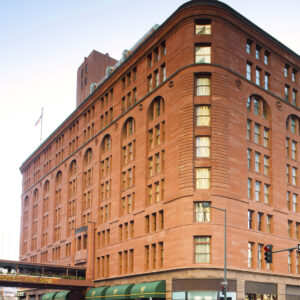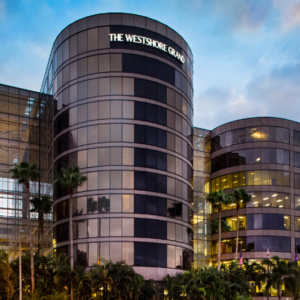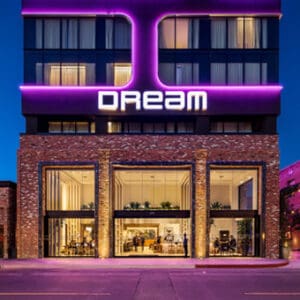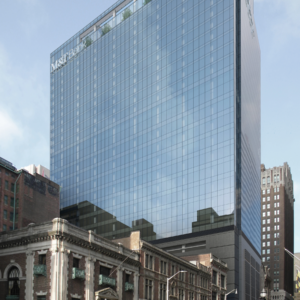
One Light Street
One Light Street is a high-density 775,000 square foot mixed use project that includes nine floors of Class A office space, 5,000 square feet of retail space, a 646-space parking garage, and 280 luxury apartments on ten upper floors with a club and pool. The 28-story glass tower aims to reinvigorate Baltimore’s historic central business district through a distinctive design and vibrant environment. Ground-level street frontage is accessed via the office, residential, and retail entrances.
M&T Bank is the anchor tenant of the building and relocated approximately 500 employees into 155,000 square feet of high-tech office space across six floors of the new building. The lobby at the Light Street entrance is ultra-modern with granite walls and a large rock garden.
INTERIOR DESIGN
The residential portion, known as the Luminary at One Light, has its own entrance through a modern lobby off Redwood Street. It will offer studio, one-, and two-bedroom apartments, and the 27th floor will be marketed as a penthouse with upgraded finishes and appliances. All apartments boast floor-to-ceiling windows, spacious open layouts, gourmet kitchens with quartz counters and European-style cabinets, luxurious bathrooms, and high-end, energy-efficient appliances.
AMENITIES
The amenity floor on the 28th level will house a fitness center, yoga studio, and a large common space with indoor and outdoor kitchens. The rooftop terrace includes a multi-level infinity pool with a lounge area and landscaped courts. Nearby, the outdoor dog park is framed by six-foot glass windows that will shield it from winds yet allow skyline views alongside parts of M&T’s 10-foot logo.
LOCATION
Centrally located to the city’s best dining, shopping, theater, and attractions, One Light Street allows easy access to downtown universities as well as Baltimore’s iconic neighborhoods like Otterbein, Little Italy, Fells Point, and Mount Vernon.
PROJECT DETAILS
*Estimated.


